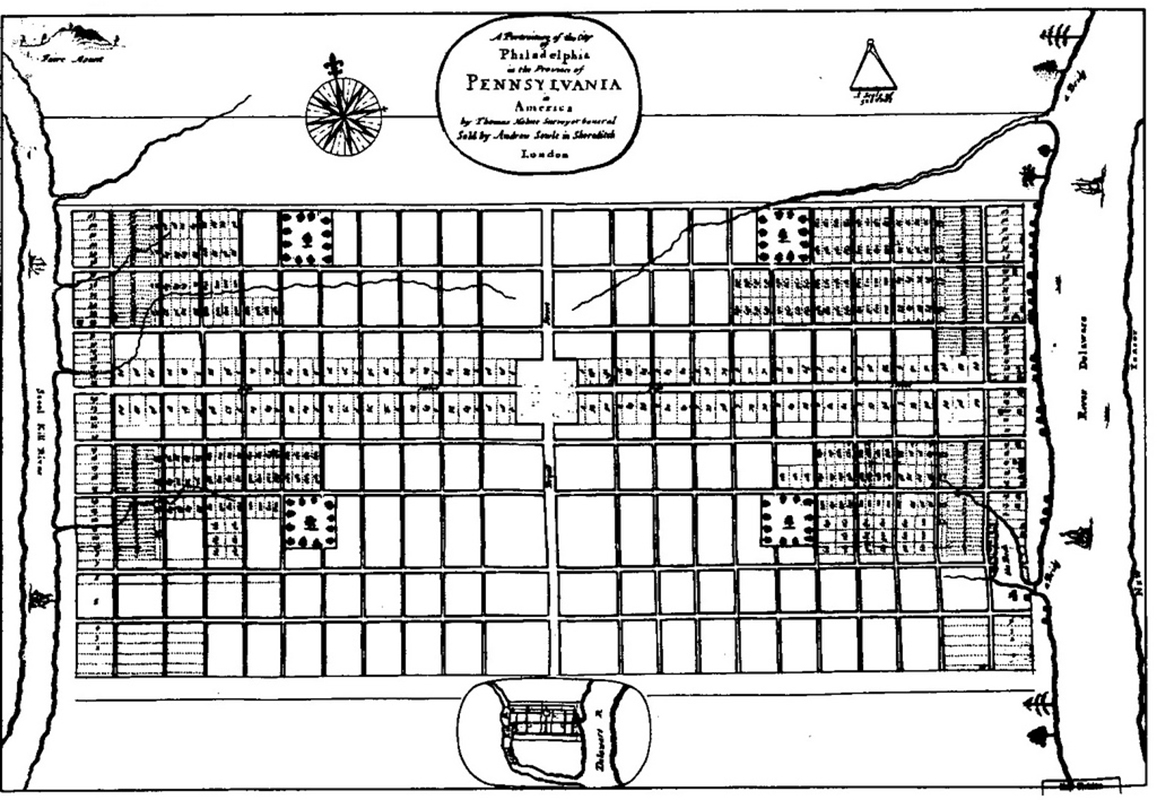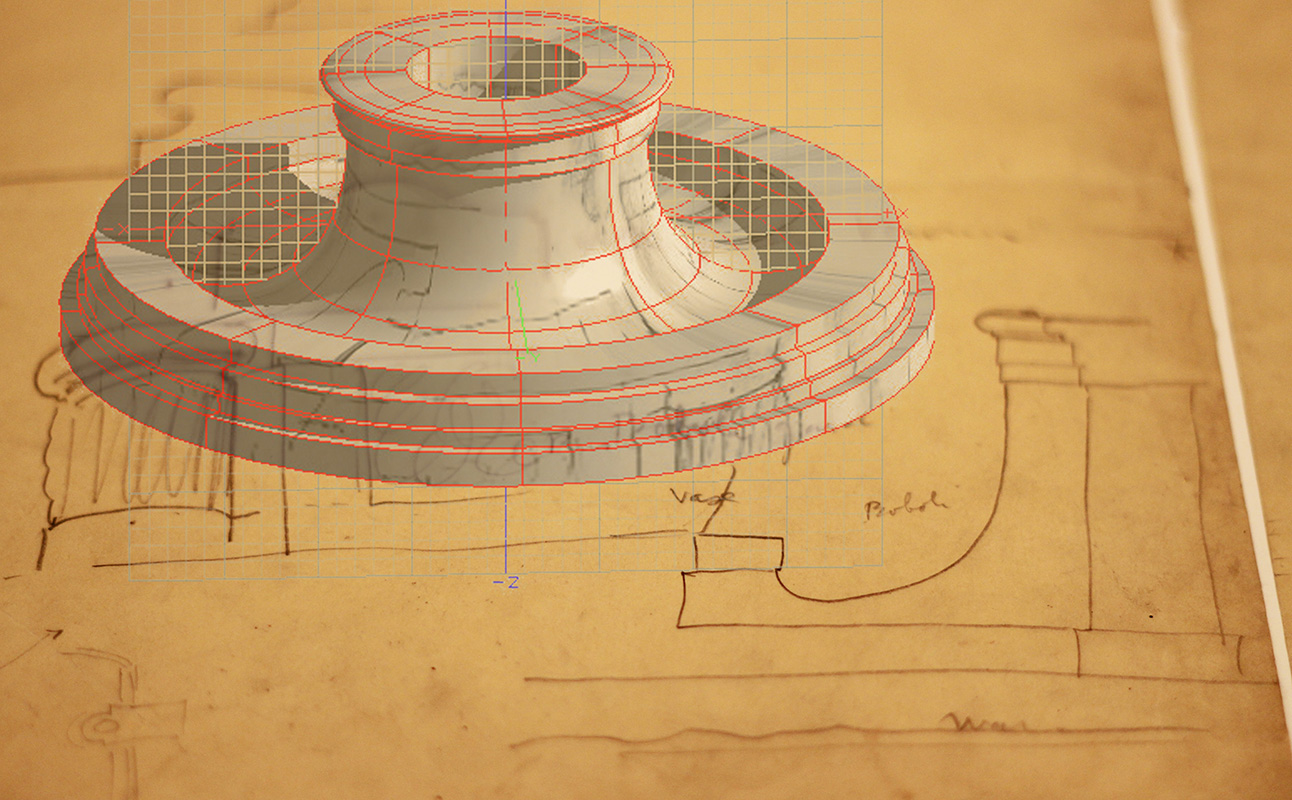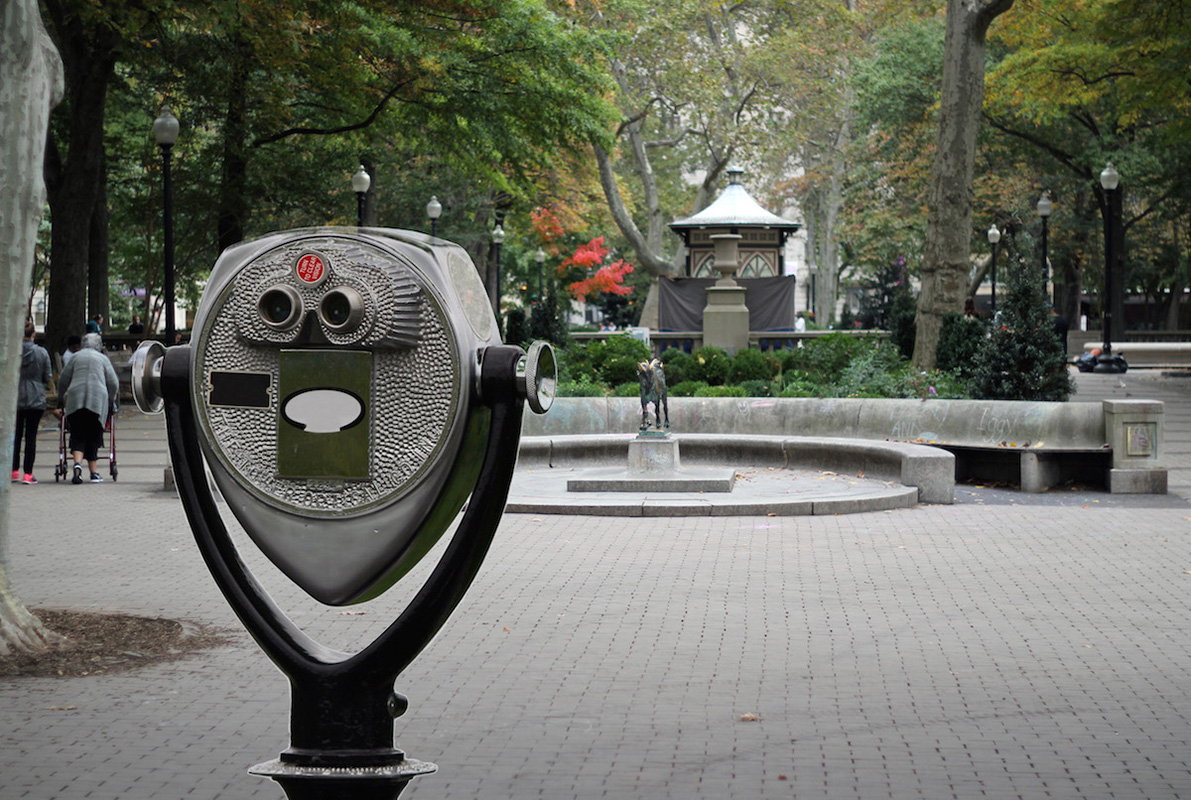(2015 - 2017) Site-specific installation proposal for Rittenhouse Square. Custom augmented reality application, modified coin-operated binocular viewers, plywood, steel, cast glass, metal hardware.
This proposal was produced for the ongoing project Monument Lab, curated by A. Will Brown, Ken Lum, and Paul Farber. It is scheduled for completion in September of 2017.
Rittenhouse is the only one of William Penn’s proposed squares to stay true to its original purpose, first depicted on a map by Thomas Holme in 1683, a proposed grid of the then nonexistent city to attract English investors (all the other squares were at some point cemeteries and in the case of northwest square, public gallows). Looking around the square today one might wonder how this planned green-space ended up containing so many disparate and in some cases disharmonious elements. The research attempting to answer this question revealed a great quantity of proposals built and removed, unrealized, temporary and partially completed: an unusual series of structures and events that leave the square containing a confusing collection of fragments of mistakes, replacements, and long forgotten intentions.
My proposed monument acknowledges this site’s constant flux while subtly physically altering the square. With the aid of augmented reality and modified coin-operated binocular viewers, visitors will be able to see every structure that has ever been proposed for the site, every structure that has been built and removed, and every element that has been altered or moved superimposed on the current site. What will it look like to see every proposal that has ever been documented for the square? What is it to experience the site today, absent the effects of time?
Viewers will be able to look through and manipulate a pair of binocular viewers mounted on the northeast and southwest entrances to the square, facing inward. They will see a ghostly version of what has, could have been and never was occupying the same space. Other than the viewing devices, a single physical structure will offer a hint to the vast virtual augmentation. A glass topographic model 3-d printed from the complete virtual structure will stand on a plinth in the Victorian era glass house, located at the mid-point between the two viewing devices, that currently serves as a guard station in the square. This object and its pedestal will be portable and can be collapsed during the day when the house is in use and assembled and illuminated at night and during times of day when no guard is present.
I imagine that when complete, looking at the scene through the viewers will be like peering into a spectral but cluttered structure with a parking garage (proposed but never built), observatory, heaps of trash and doubles and triples of sculptures that have been moved, trees that have died and been cut down, three versions of fences, a playground, a flagpole, three missing fountains, round stools where there are now benches, and piles of horse manure.



